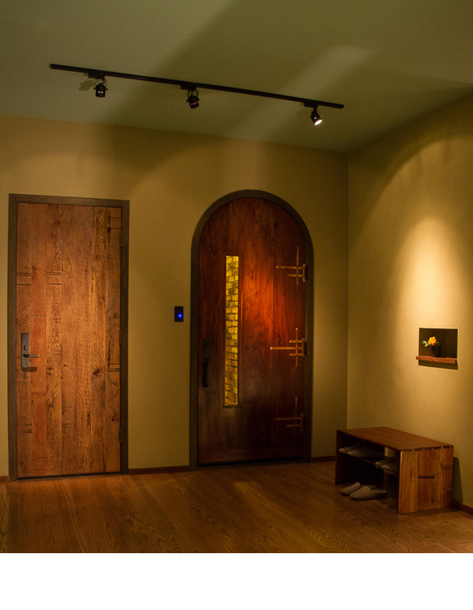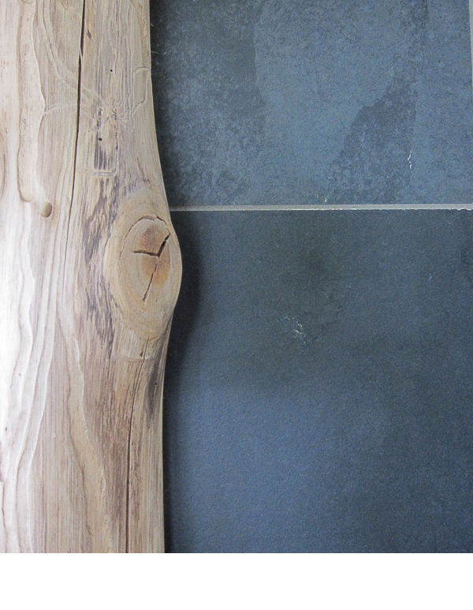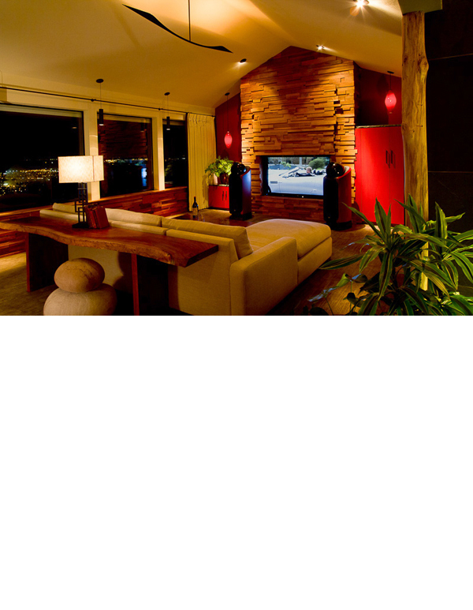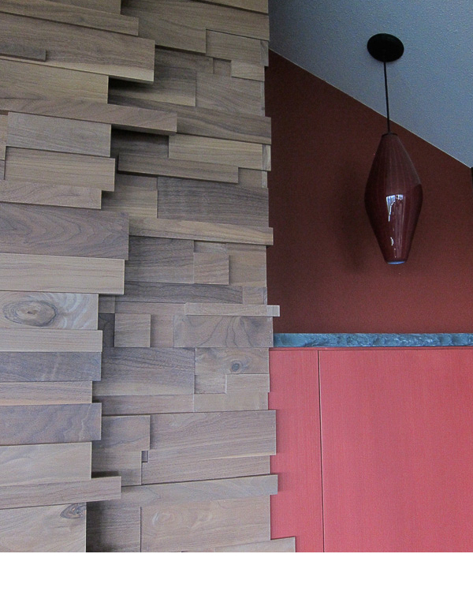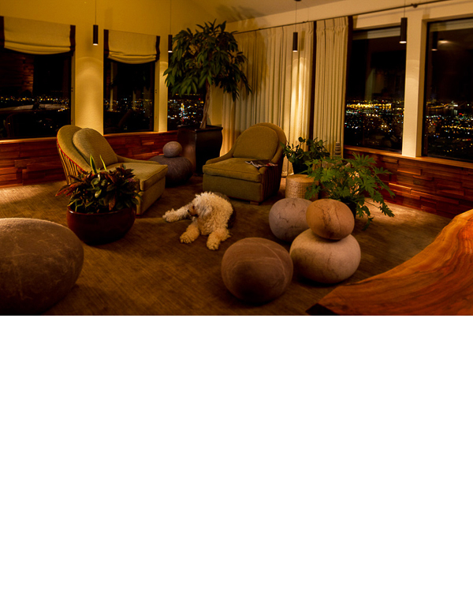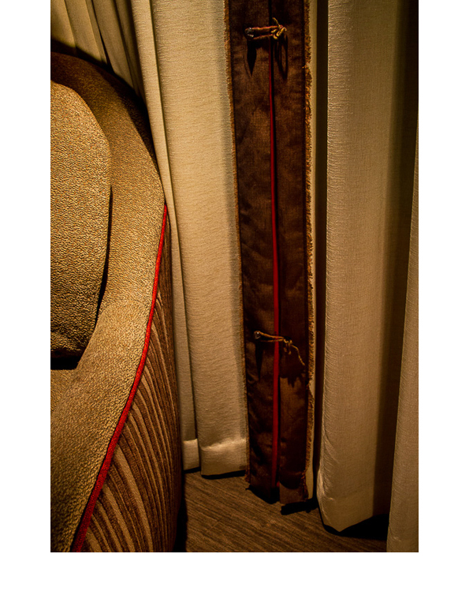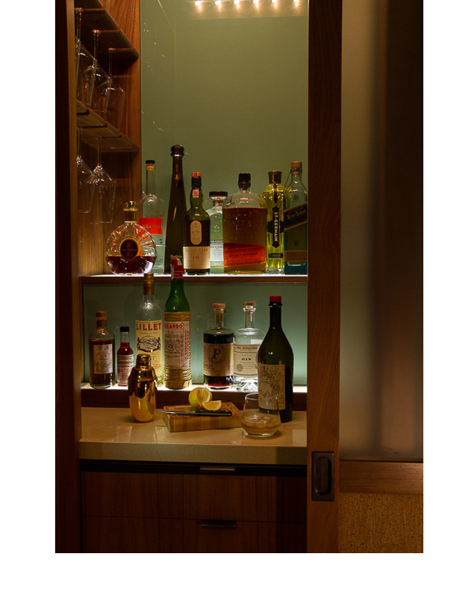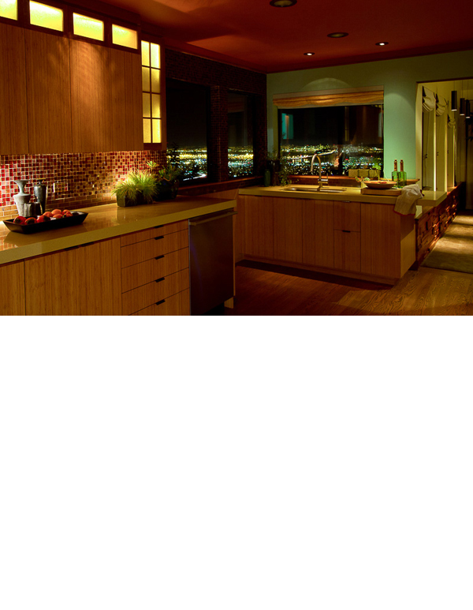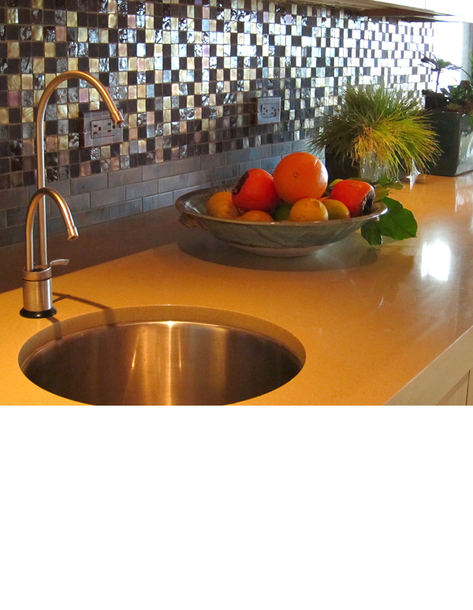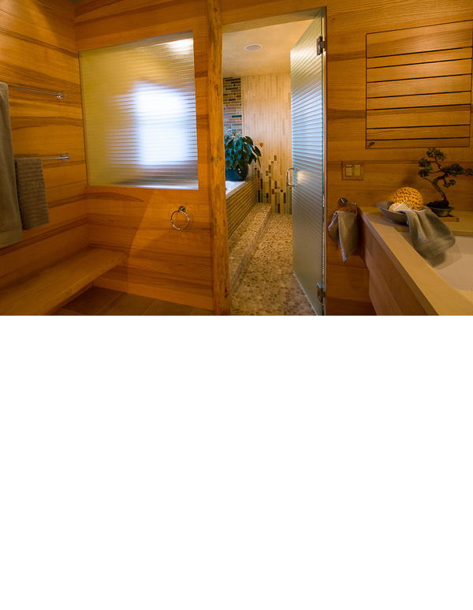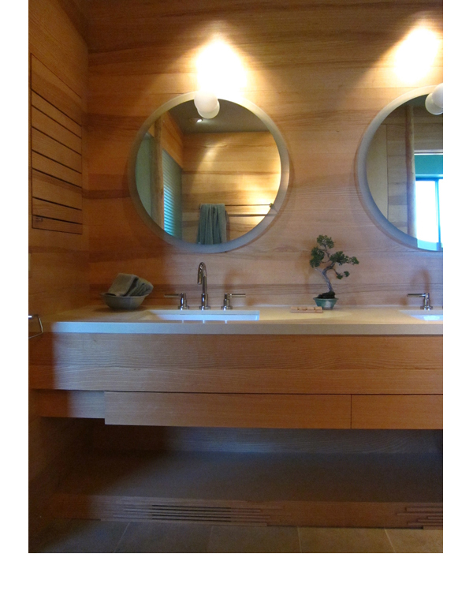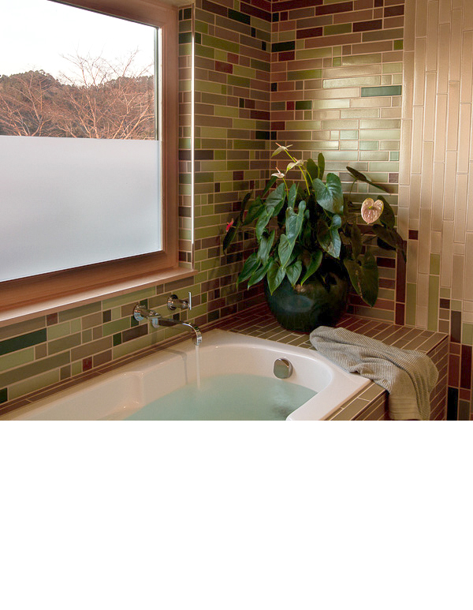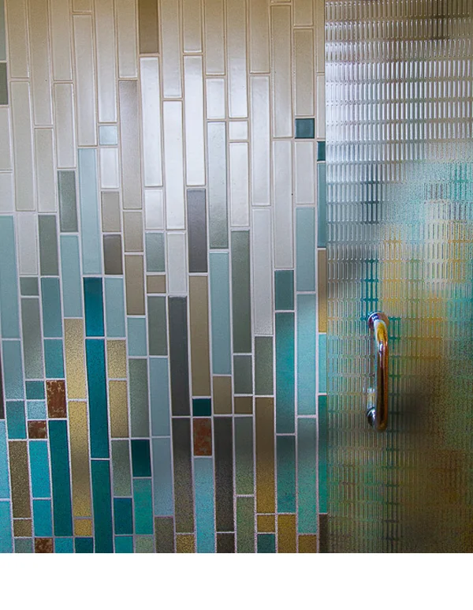FONG
Mr. Fong is a minimalist tech aficionado. He wanted little to no fuss, requisition touch keypads for controls and no bookshelves or much furniture. His wife has pet bunnies and stuffed animals and a studio full of craft and photography equipment. She grew up in natural environments. To marry their two styles together, was a challenge and pleasure. The architecture was simple and non-descript when we approached the house. Opening the entrance hall in width from a balcony railing to first floor, allowed for expanding the hall and the insert of an under-lit floor. The large atrium opened into a thirty foot long living area where moss colored carpet, felt stone furnishings, slate walls and stripped tree trunks, hinted to the organic nature from the outdoors into the modern setting. The colors in the hills outside the Japanese bath window inspired the used of many colored tiles in cubist grass-like forms. The combination of recycled barn wood as a pantry door and bamboo-walnut cabinet doors in the kitchen, lended to an eclectic look in a wide floor plan. The table and benches in the adjacent room slide into the kitchen area for family dining. The media center consists of a hydraulic walnut block door that was matched in design to the exterior wall, closed and open, allowing for the media to be hidden from view when desired.
Photos by Marti Cagwin

